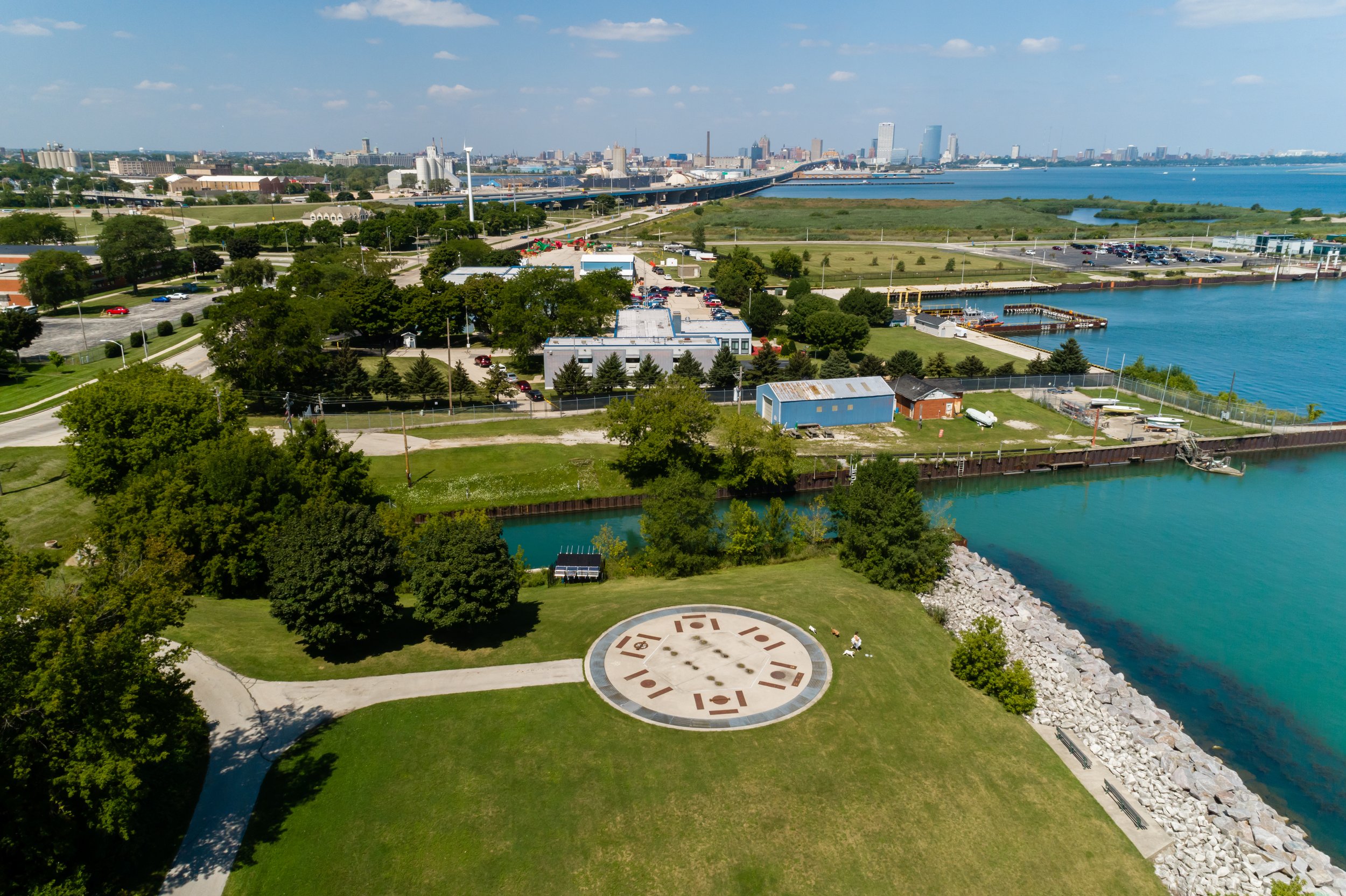
Thoughtfully Designed Units
Open Concept Layout
Wifi Throughout the Building
Modern Finishes
Energy-Efficient Features
Pet Friendly Options
Historic Charm, Modern Comfort
Milwaukee’s Creative Class
Originally conceived as an incubator for creative arts and businesses, the Hide House Bay View has evolved into a dynamic mixed use community with a combination of artist studios, band rehearsal rooms, creative suites, raw industrial space and now, with the introduction of the Hide House Lofts, a live/work residential component.
The J. Greenebaum Tannery last produced high quality patent leather at the Hide House in the mid 1950’s. Many original buildings are being preserved and adaptively reused. The Hide House Lofts builds on the original industrial aesthetic, but we started from the ground up — using cutting edge green construction methods and state-of-the-art building technology.
Spaces to Build Community
A lot of buildings look great from the outside, but some designers forget that people have to live in their creations. At Hide House Lofts, we spent hours pouring over plans and putting ourselves in your shoes: How does this unit feel? How will this space live? We’ve thought through the details from kitchen cabinet design and furniture placement to the orientation of doors and windows for good views and natural ventilation. These units are designed for efficient, comfortable living. It’s cool design you can call home.
The Neighborhood
Bay View is one of Milwaukee’s up and coming neighborhoods with an eclectic, upbeat style and down to earth attitude. Bay View is bordered by Lake Michigan to the east, I-94 to the west, Oklahoma and Morgan to the south and the river to the north. Described as “ironic eclectic,” Bay View is home to a diverse population: young, old, professional, blue collar – the Bay View vibe is as interesting as it gets.




